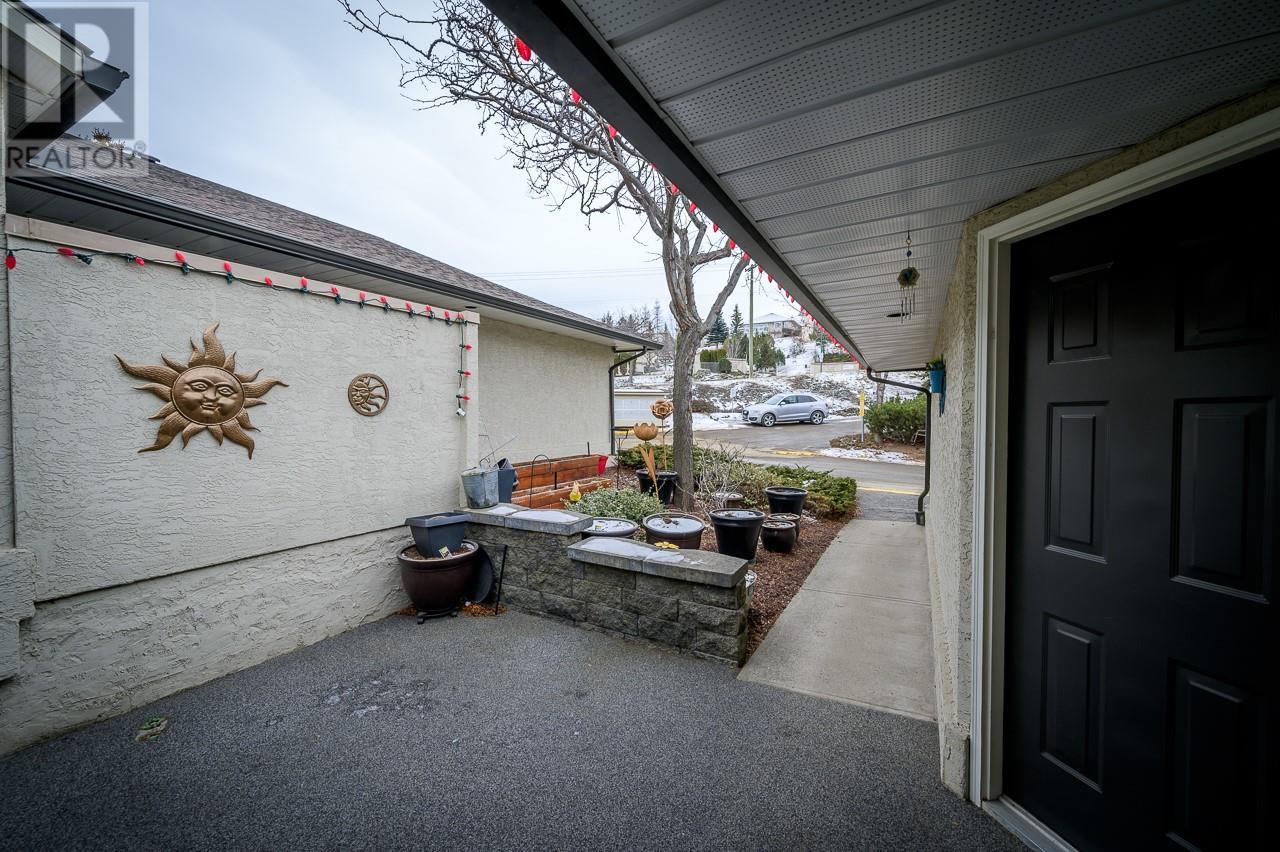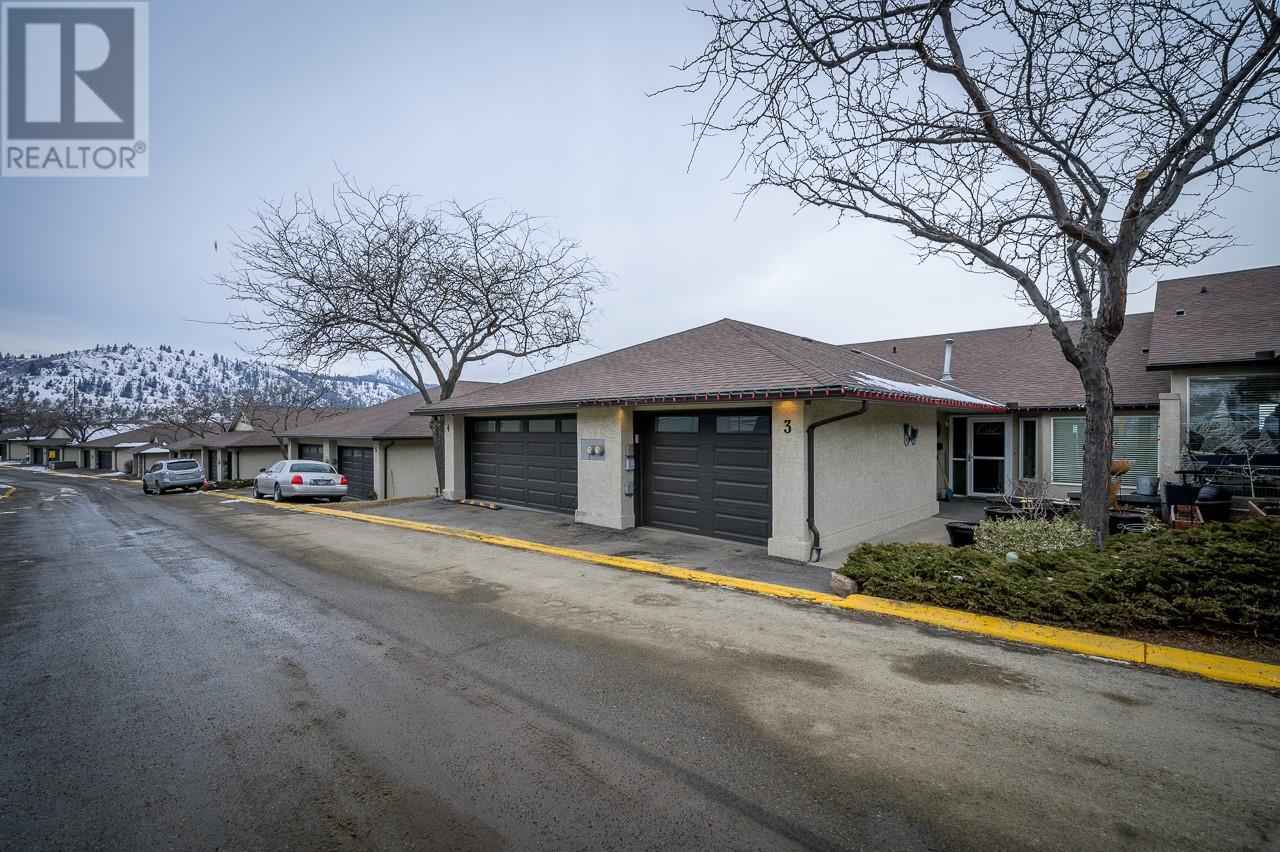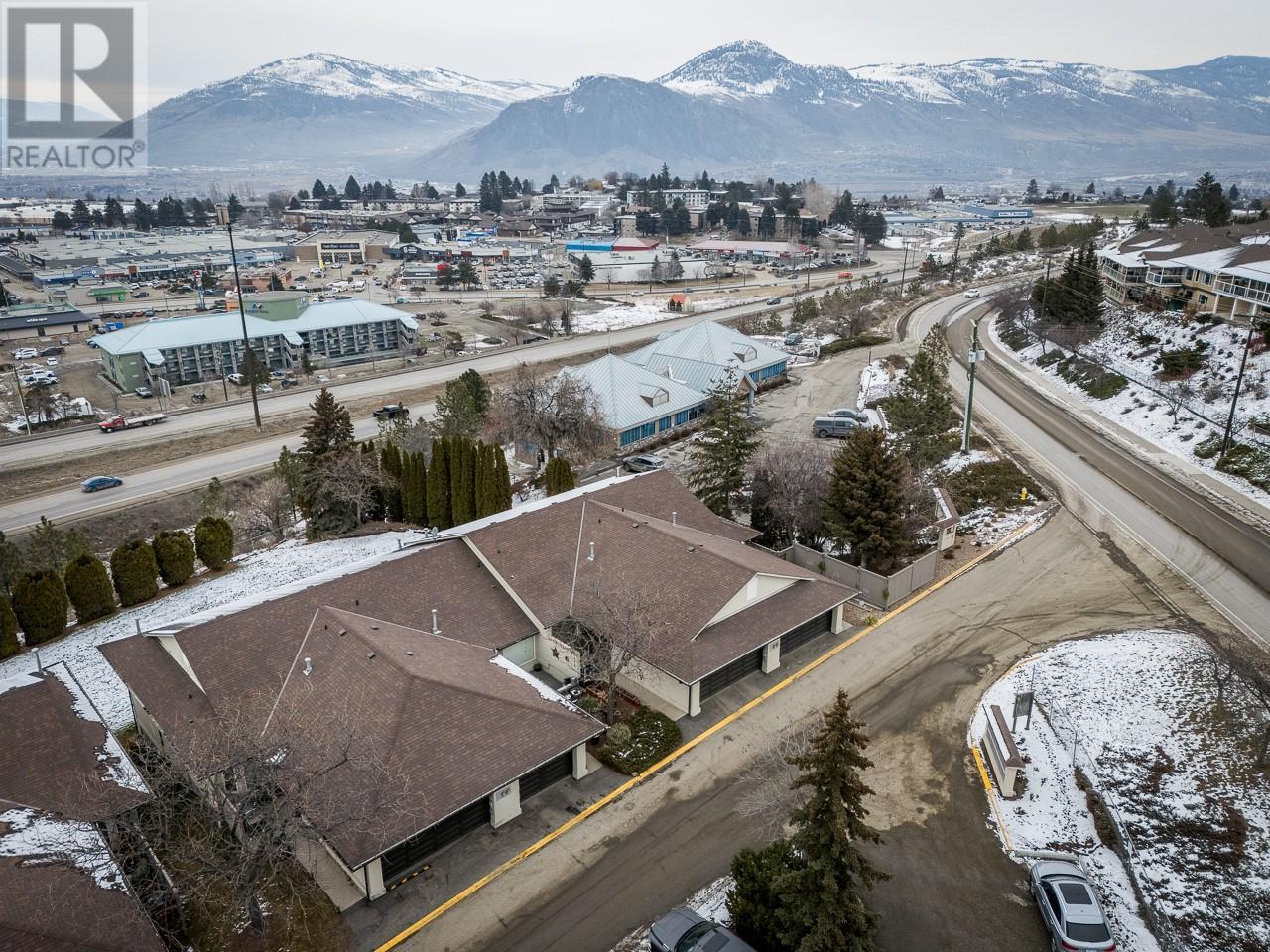| Bathroom Total | 3 |
| Bedrooms Total | 2 |
| Half Bathrooms Total | 0 |
| Year Built | 1994 |
| Cooling Type | Central air conditioning |
| Heating Type | Forced air |
| Stories Total | 1 |
| 3pc Bathroom | Lower level | Measurements not available |
| Other | Lower level | 7'9'' x 7' |
| Laundry room | Lower level | 10'2'' x 9'9'' |
| Recreation room | Lower level | 39'7'' x 24'11'' |
| 4pc Bathroom | Main level | Measurements not available |
| 3pc Ensuite bath | Main level | Measurements not available |
| Foyer | Main level | 15'6'' x 11'1'' |
| Bedroom | Main level | 10'6'' x 9'11'' |
| Primary Bedroom | Main level | 21'2'' x 11'1'' |
| Dining room | Main level | 13'3'' x 8'3'' |
| Living room | Main level | 15'5'' x 13'5'' |
| Kitchen | Main level | 10'8'' x 8'2'' |
Would you like more information about this property?

#1 – 1890 Cooper Road
Kelowna, BC V1Y 8B7
Office: 250-860-1100
Cell: 250-878-8382
Buying or Selling You Need The Wright Experience!
The trade marks displayed on this site, including CREA®, MLS®, Multiple Listing Service®, and the associated logos and design marks are owned by the Canadian Real Estate Association. REALTOR® is a trade mark of REALTOR® Canada Inc., a corporation owned by Canadian Real Estate Association and the National Association of REALTORS®. Other trade marks may be owned by real estate boards and other third parties. Nothing contained on this site gives any user the right or license to use any trade mark displayed on this site without the express permission of the owner.
powered by WEBKITS







































